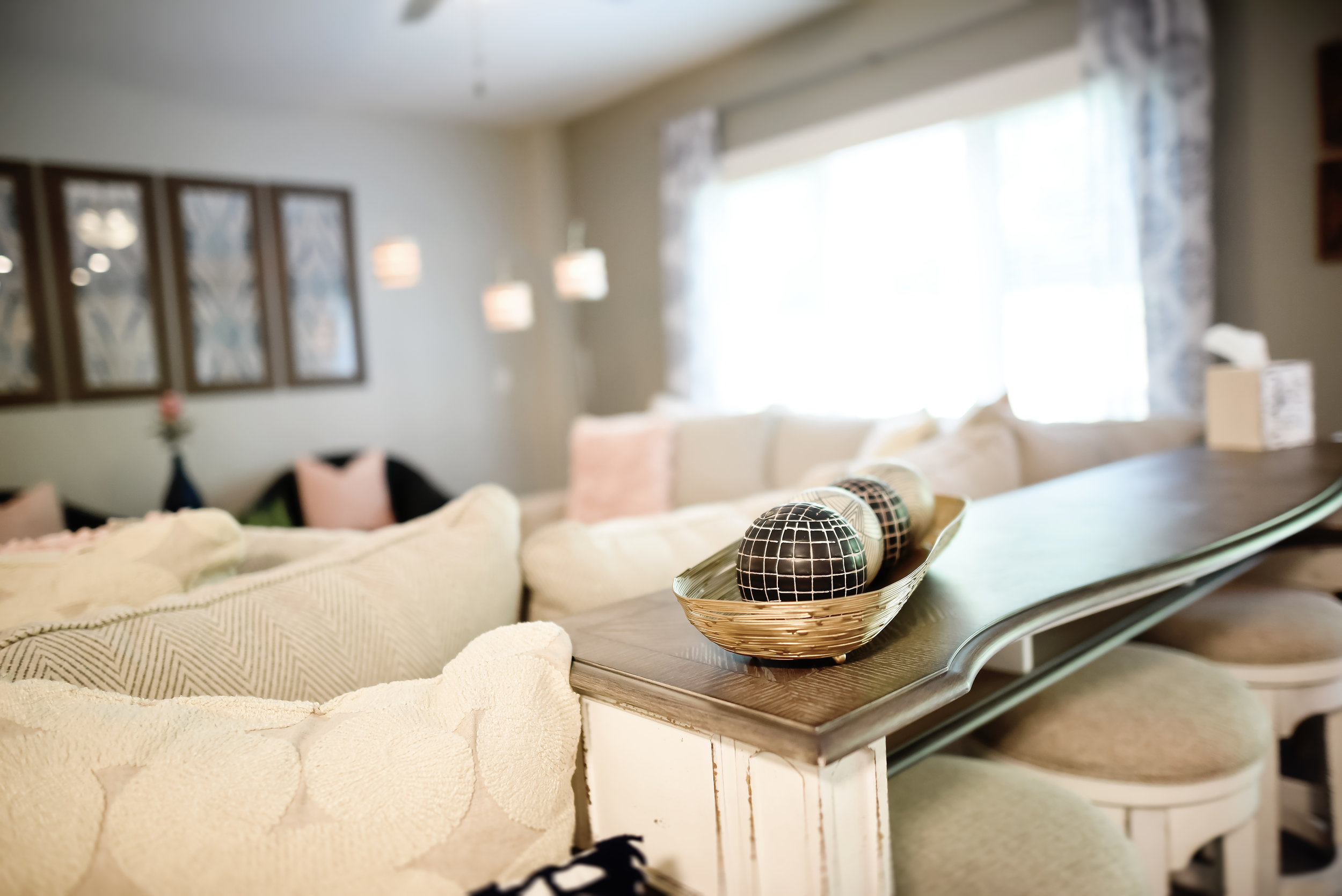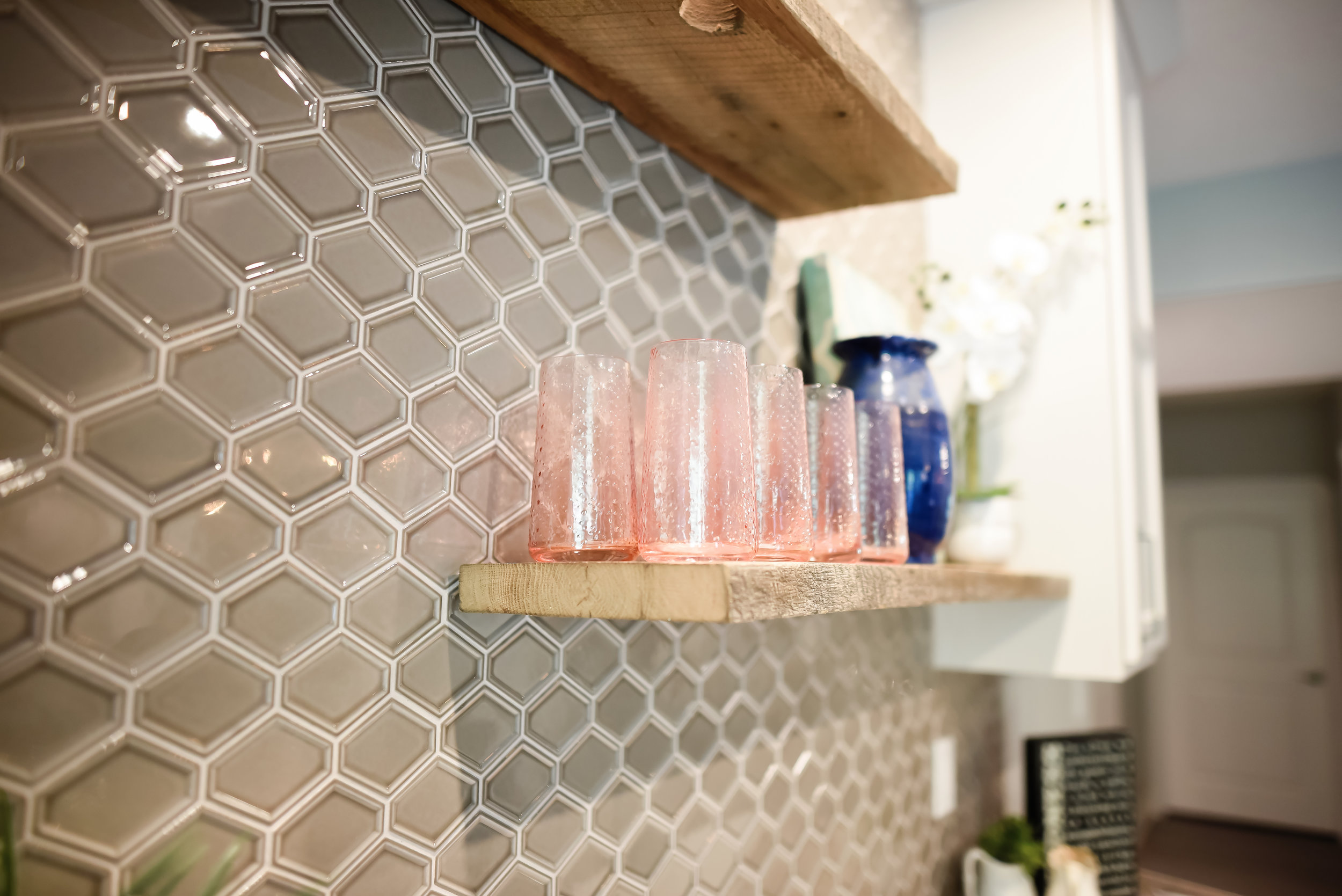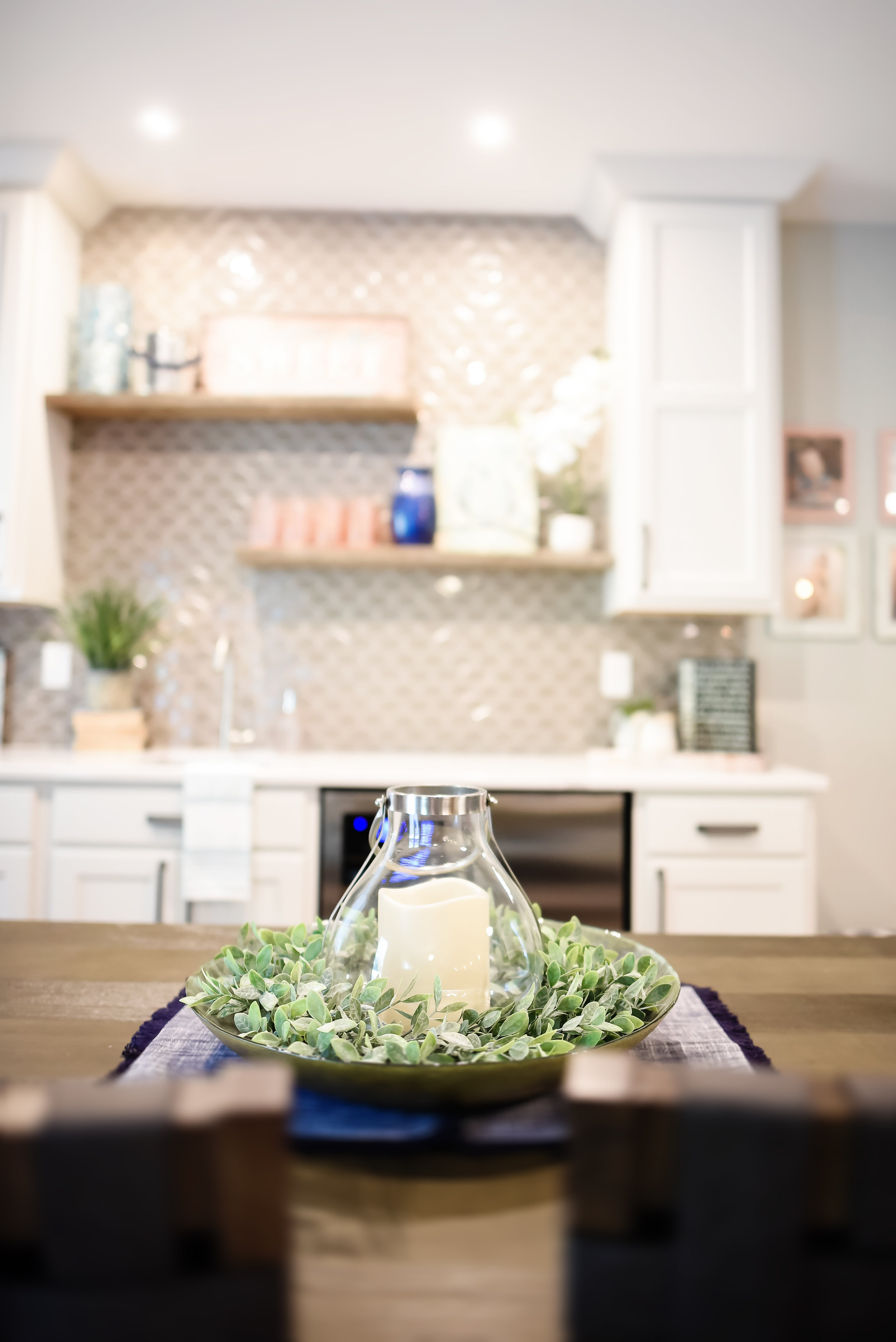Basement Remodel: Before and After
Well, friends, I’m coming off Labor Day Weekend and then another long weekend away with friends. It may or may not be a rough re-entry to real-life. I can do it, though…or, at least, that’s what I’m telling myself.
I’ve been wanting to share a client project with you for so long…like, I started the project back in January! I’ve posted a few snippets here and there on Instagram along the way, but not the wow-factor final before and after photos of this basement remodel! (Don’t follow me on Instagram yet? You can find me HERE!)
When I first spoke with my client on the phone, before we even started the project, she told me that she wanted to make some big changes, but needed help making them. I was very honest with her that this would be my biggest project to-date and that, if she were patient with me, we could get it done. Well, I’m so happy that she took a chance on me, because I think the finished-result of this remodel is so lovely—and the entire process was such a great learning experience for me!
Before Images by H. Prall & Co.—
The first thing we needed to do was come up with a plan. When we met in the space for the first time, it was clear that the space needed to be lightened-up. While it’s nice to have a dark space while watching sporting events and movies, they didn’t want it to be so dark all the time. She knew they were planning to get new furniture and, possibly paint, but that was about as far as she had gotten on the vision for the space—other than knowing that she wanted to incorporate some shades of blush pink.
Other than how dark the space was, the other thing that really stood out to me, was the giant, dark wood bar they had. I was curious how often they used it, because my experience is that most people don’t make enough use of full bars to make them super necessary in a space. Once I found out that they didn’t really use the bar, my wheels were turning for how we could better utilize the space…
Since my clients really want their basement to be the hang-out zone for their growing family, we still wanted to have a space for serving food, storing cold drinks, and sink for all the things. We landed on having a wet bar installed that would serve all their needs, but that wouldn’t take up the same large footprint that the full bar did.
“WHEN I CHOSE TO REMODEL OUR DOWNSTAIRS FAMILY ROOM, I KNEW I COULD NOT TACKLE IT WITHOUT THE GUIDANCE OF AN INTERIOR DESIGNER. I ASKED MY FRIENDS AND FAMILY FOR RECOMMENDATIONS AND ALSO SEARCHED THE DES MOINES AREA FOR DESIGNERS. I SPOKE TO SEVERAL AND DECIDED ON H. PRALL & CO. AND IT WAS THE BEST DECISION.
HILARY WAS OUTSTANDING TO WORK WITH. SHE WAS ALWAYS RESPONSIVE TO MY COMMUNICATIONS, SHE ALWAYS LISTENED TO MY THOUGHTS AND MOST IMPORTANTLY, SHE WAS GREAT PROVIDING IDEAS ON HOW TO APPROACH THE SPACE AND THE DESIGN. SHE ALSO PARTNERS WITH INDIVIDUALS WHO HAVE THE SAME EMPHASIS ON QUALITY AND CARE.
OUR NEW FAMILY ROOM IS ABSOLUTELY TRANSFORMED FROM A SPACE WHICH WAS DARK AND NOT USED VERY OFTEN. TODAY IT IS BRIGHT, COLORFUL, RELAXING AND DEFINITELY FUNCTIONAL. OUR OVERALL HOPE WAS TO CREATE A FAMILY AREA WHICH WE COULD SPEND TIME TOGETHER WATCHING FOOTBALL AND MOVIES. HILARY HELPED US ACHIEVE THIS. MY FAMILY LOVES THE SPACE."
- CINDY C.
First things first, the flooring all needed to be replaced. Since nothing else could really be done until the new flooring was installed, it was first on our list! I went to the flooring store before my clients did to make some selections for them. Once they got there, we quickly laid the flooring choices out next to each other and made our final choices. We had luxury vinyl plank laid in the entire basement, bedrooms and bathroom included, and then a complementary carpeting on the stairs. My clients have two dogs and an active family, so we wanted flooring that would be able to stand up to spills and accidents. We worked with the experts at The Flooring Guys in Des Moines, IA to know which flooring would be the best for the needs of my clients.
Once the flooring was selected, the wet bar really was the jumping-off point for the whole project. My client did some looking on Pinterest and found a general color-scheme of cabinetry that she liked, and we started planning from there! Some people are funny about their clients coming up with any ideas on their own, or looking in other places for inspiration, but I want the homeowner to be fully happy with the finished result. Any inspiration they can find that will be helpful to the final look of the space is good with me! In this case, the inspiration photos helped me to narrow the search for the cabinets and floating shelves. We worked with Showplace Cabinetry in Urbandale, IA to create the basement wet bar.
The other factor we needed to consider when selecting the cabinetry, was the built-ins that were already in the space. The home itself leans very traditional and has pretty “fancy” trim work. We wanted the wet bar to feel a bit more relaxed, but we did take into account the other trim design elements, making sure it would all flow together. The exciting part about all of this, is that when my client saw the cabinetry and started thinking about how light and bright it would be, I was able to nudge her in the direction of painting the built-ins to match! Since she was already investing the money in her space to paint the walls and built-ins, she also made the decision to paint the trim and doors as well. It was definitely a larger investment upfront than she was planning, but I think overall, worth the extra cost! The end result of the basement is so much better, after painting the built-ins and trim, than it would have been without.
Once the cabinetry was selected, we were able to choose hardware (Top Knobs), counter-top (Cambria Surfaces), the sink (Blanco), faucet, and wine fridge (Wine Enthusiast) with ease. All the pieces seemed to come together seamlessly, to allow us to stay on target for the date by which she wanted installation to be done.
The next selection was for tile. One thing I did to make the process a little easier for my client was to visit The Tile Shop ahead time to make some initial selections. I don’t know if you’ve ever been to a store that only sells tile, but it can be very overwhelming. Narrowing the number of choices she had to pick from to about 5, made the final decision 100 times easier! While she and I initially went with a bit bolder of a tile, her husband used some of his veto power, and we had to go with a second-choice pick. In the end, I really love how the tile looks that we ended up with. The first tile choice would have made a way different statement in the space.
Lighting was our last major choice for the basement remodel. This is probably where I learned the most in the whole project. The first thing I should have done once I knew what lights we were replacing and where we would be adding lights, is hiring an electrician to come take a look at the space and talk through the plan with me. I waited until too late in the project to: 1. Get anyone to do the job and 2. Be able to accomplish some of the things I wanted to do. Lesson learned, though, and I was still able to achieve the look that I wanted for the space—with the help of my ever-helpful painters, Kunzman Painting…who are good at doing just about everything. They helped me out of this bind, but hopefully I won’t have that issue again. Lighting came from a couple of different sources: Spectrum Lighting in Urbandale, IA and Wayfair.
At this point, all the major selections had been made and we got to start doing the really fun stuff…choosing furniture, accessories, and décor! Most of the bigger pieces were purchased from Homemakers Furniture. My client and I spent a day shopping for the sectional, accent chairs, dining table, and accent furniture. Then, I followed-up with an afternoon making the other selections for smaller accessories and décor. Other pieces were sourced at TJ Maxx, Target, and Walmart—and I of course thrifted a few too.
Once everything had been installed and furniture had been delivered, I had a local craftsman, Reclaiming Iowa, install floating shelves in the bar area made from reclaimed lumber from a horse barn in Storm Lake, Iowa. I love using older, storied pieces in homes…it gives them so much more character and interest!
Once the floating shelves were in, it was time to do my favorite part—styling!! I used as much of my clients’ original décor that I could and added in with the other accessories I had purchased for the basement. I styled the built-ins using books that I had thrifted, a few new pieces, a bit of my client’s décor, and some of her Longaberger basket collection. The built-ins have the most décor in the room because we wanted to keep the space kid-friendly as much as we could, leaving most of the breakable pieces to out-of-reach places. The rest of the decorating was kept very clean and minimal, without looking unfinished. I bought new frames for the pictures of my clients’ kids, brought in plenty of seating, including a couple of stools that can be pulled-out when there’s an extra-large crowd, and added a bit of barware for the newly installed wet bar.
One of my favorite aspects of the space is the table we put behind the sectional. It has a bar-height top, with a lower counter area and stools that slide underneath. There is so much seating in this space…it’s definitely going to be the hang-out for this family!
I was able to learn so much from this project, but most of all, that I can do big things! I learned how important the timeline is on a remodel, how to work with contractors (although, I may never figure them out completely), and what a relief it is to my clients to have help creating a vision for what they want! If you’ve been considering a remodel in your home at all, I can’t emphasize enough how nice it is to take some of the pressure off yourself by having someone help you step-by-step through the process. Seeing my client relax during this basement remodeling process, and then enjoy the end result of the makeover, has been so rewarding to me!
*After photos by Cherrie’ Photography

















































Do you have a spot in your home that you would love to have a light, but you don’t have an outlet? No problem! I’m sharing a magic light trick that will let you add light anywhere in your home without having electricity.